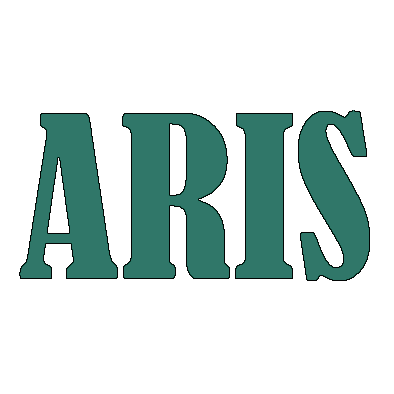Roll-Away High-Rise Restroom Units
Reach new heights in sanitation efficiency with our Roll-Away High-Rise Restroom Units. Engineered for vertical construction projects and tight-access urban job sites, these compact units roll through doorways or fit onto elevators—then deliver full restroom functionality exactly where it’s needed most.
Highlights & Features
Compact Dimensions for Maximum Access – Just 33.5″ wide and 78.2″ tall (without roof), designed to fit standard doorways and elevators
Retractable Roof Option – Fully enclosed privacy with a roof that retracts for easier elevator travel
Privacy Configurations – Semi-private standard design or full privacy with optional roof installed
Durable Construction – Galvanized metal frame and floor withstand daily hoisting and heavy site use
Easy Mobility – Heavy-duty sealed casters keep units rolling smoothly; front casters lock for stability
Convenience Built-In – Includes an internal urinal and vented design for added usability
Long-Term Reliability – Backed by a 10-year limited warranty for performance and durability
What’s Included
Delivery & Placement – Coordinated to fit site constraints such as elevators or interior corridors
Prepped for Immediate Use – Units arrive cleaned, deodorized, and stocked
Flexible Service Options – Pump-outs and restocking available for long-term or high-traffic use
Relocation Support – Units can be moved floor-to-floor as construction progresses

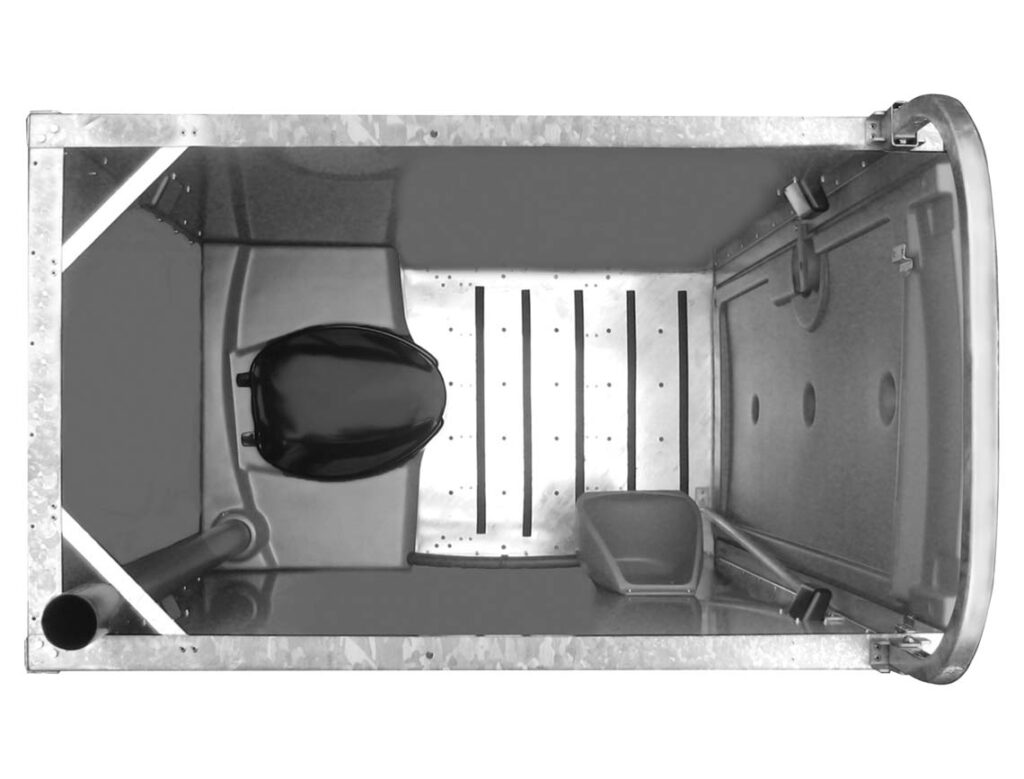


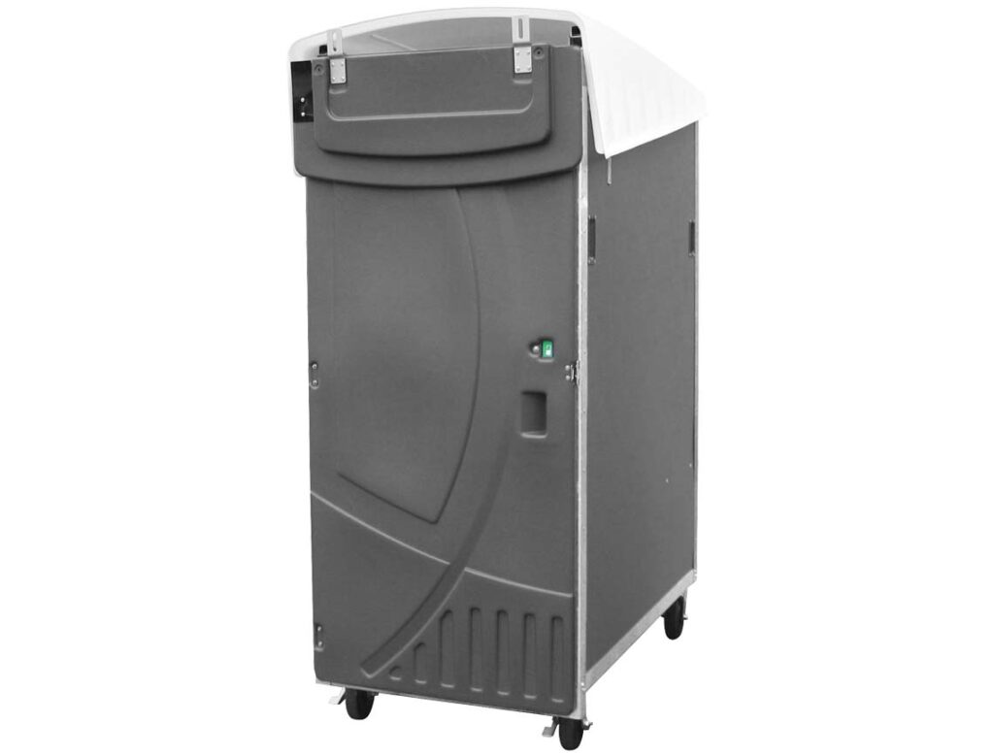
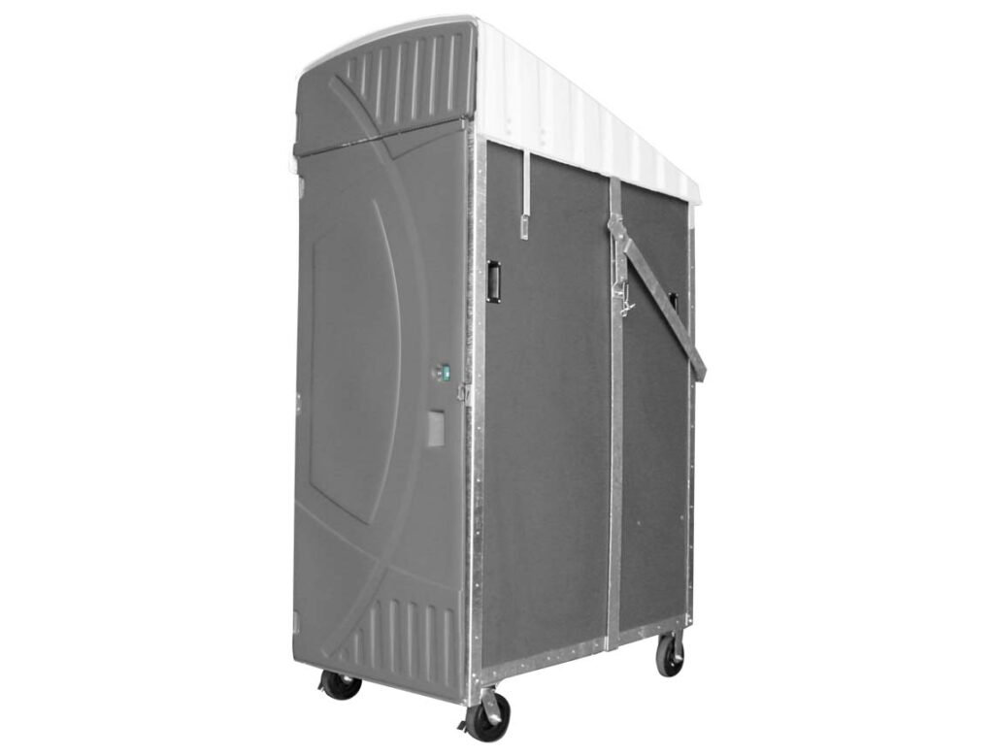
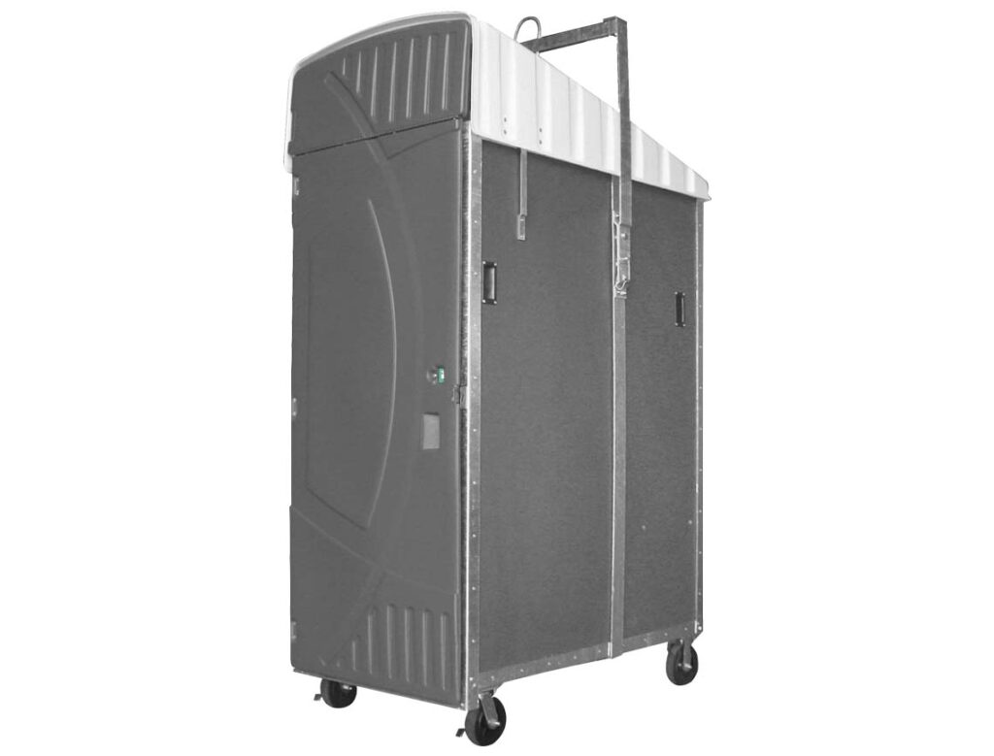
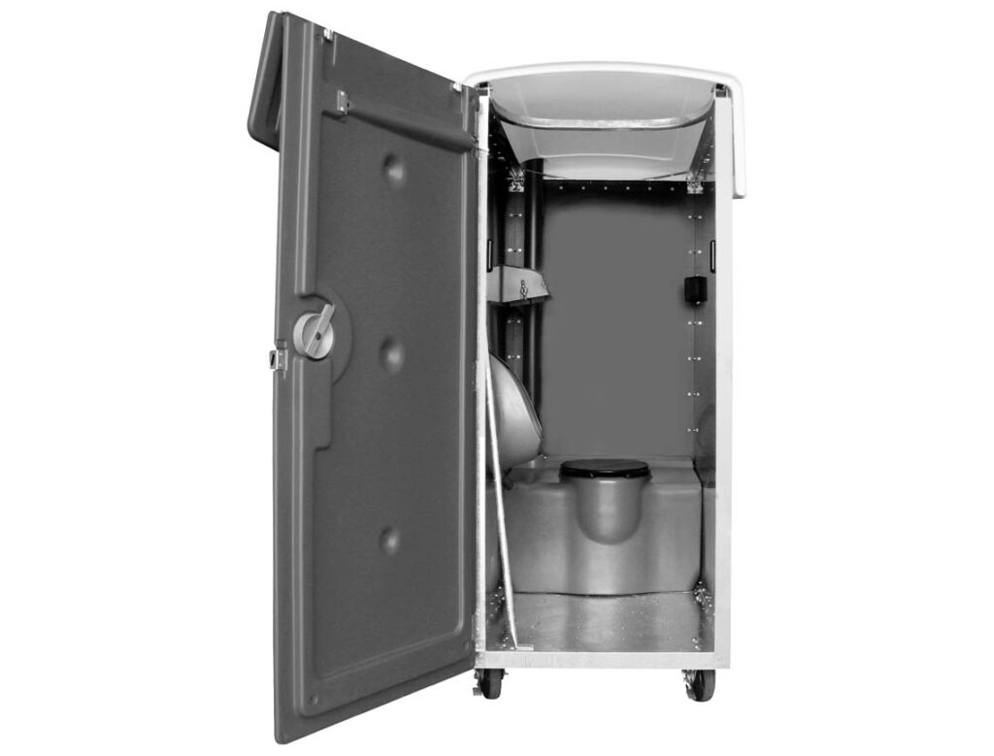
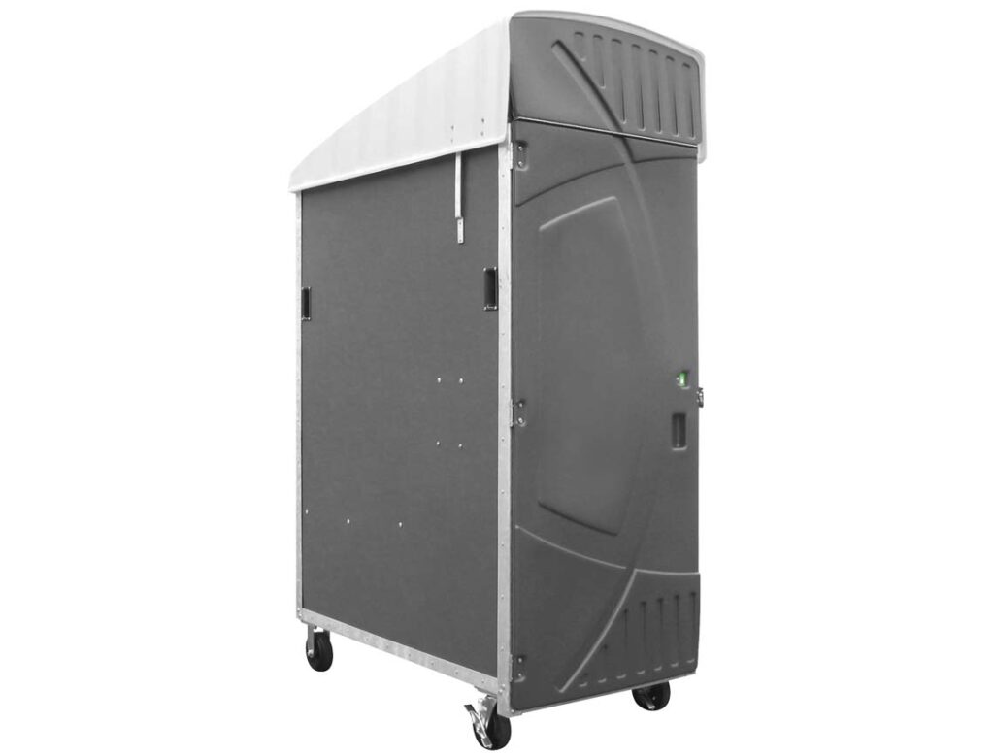
Ideal Applications
Multi-story high-rise construction
Interior renovations across multiple floors
Urban jobsites with narrow access
Projects requiring frequent relocation between levels
Quick Utility & Placement Guide
Fits through standard doors and elevators for indoor or vertical placement
Retractable roof ensures movement even in restrictive spaces
Wheel locks keep the unit secure after placement
Place on level surfaces with accessible pump routes for service
Service & Sizing Guide (Quick Planning)
Baseline: ~1 unit per 10–15 workers per active floor (40-hr week)
Increase counts for overtime, large footprints, heat, or high-traffic trades
Service Frequency: Weekly is standard; consider 2–3×/week during peak manpower
Add ground-level standard units near laydown and staging areas for overflow
(We’ll right-size counts and service cadence to your crew, shifts, and floor plan.)
Popular Add-Ons
Freestanding Handwashing Stations (fresh water, soap, towels)
Crane/Hook-Lift Restrooms for exterior hoisting or roof work
Containment Trays/Berms where required by site policy
Winterized Options and seasonal deodorizer programs
FAQs
Will this fit in an elevator?
Yes—at only 33.5″ wide and 78.2″ tall without the roof, it’s designed to fit most elevators.
Can the roof be removed or adjusted?
Yes—the roof retracts for elevator or narrow clearance use, then secures back in place for privacy.
How durable is it for jobsite use?
Its galvanized steel frame, reinforced flooring, and heavy-duty casters are built for rugged site conditions.
Does it require special servicing?
No—units are designed for standard vacuum or pump-out service, with options for more frequent maintenance on high-traffic sites.
Get a High-Rise Restroom Quote
Share your floor plan, manpower by phase, elevator/hoist details, and target start date. We’ll recommend the right number of Roll-Away High-Rise Units, set service intervals, and coordinate deliveries around your crane/elevator schedule.
